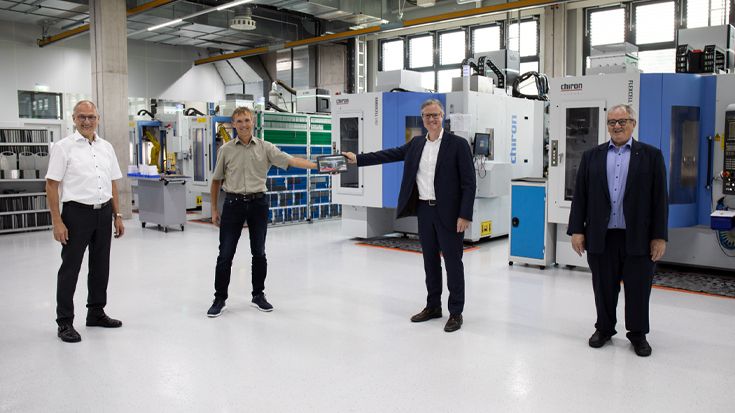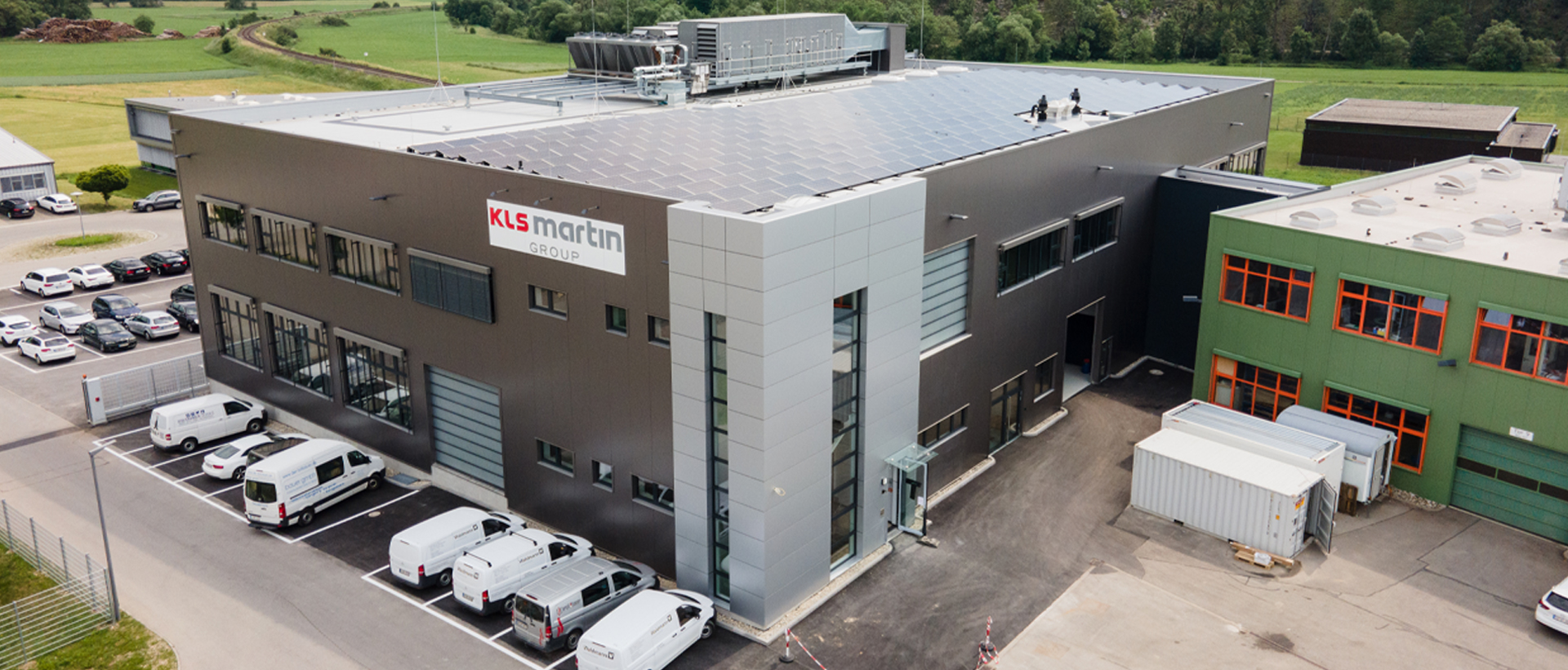
After a 15-month construction period and a previous intensive 18-month planning phase, the new production and construction building of Karl Leibinger Medizintechnik GmbH & Co. KG (part of the KLS Martin Group) in Mühlheim an der Donau was inaugurated. Just in time before the summer holidays, the final work was completed and the machinery and workplaces were moved.
With an investment sum of 13 million EUR, the new production and construction building "Building 70" is the largest single investment in the history of the KLS Martin Group. The 5,400m² building, spread over three levels, will accommodate about 150 employees from 12 different departments.
The new building enables optimized production processes and even more efficient workflows. The ground floor of the building houses a highly automated machining department with the turning and milling areas. In order to ensure an optimal material flow, the two areas are supplied with raw material by a two-story automated high-bay warehouse. In the basement, there is a large laboratory area with various laboratories: a mechanical testing laboratory, a laboratory for biomaterials and the KLS Martin laboratory for material analysis and preparation of medical devices.
The development efforts for new products have risen steadily over the past years. In order to be able to handle the development process optimally, all departments involved in the development are located on the upper floor. In addition to development and construction for series and individual implants, quality management and regulatory affairs are also located on the second floor. A prototype department is directly adjacent to the development and construction department. In addition, a measurement and testing laboratory has been set up close to the quality management and the construction departments in order to be able to directly review the implementation of the testing specifications.
All workplaces are modern and flexible. Modern light, sound and room climate concepts were implemented. Additionally, there are several consulting islands and an open, central lounge.
The ultra-modern energy concept makes us particularly proud. All machines are connected to a water circuit. The dissipated heat from the production facilities is used to heat the building. In addition, a photovoltaic system is installed on the roof of the building, which provides energy for the cooling system during the warm months.
The construction work was completed on schedule. After an extensive planning phase, the relocation went perfectly in compliance with all corona regulations. The complete machinery was moved within two weeks. After just one week, 50% of the validated machines were back in production.
