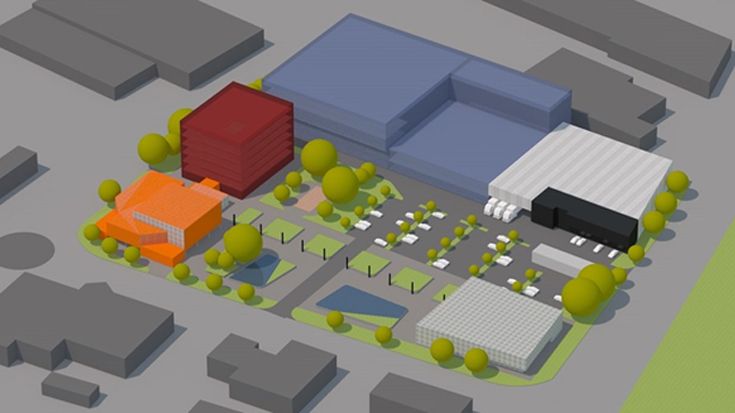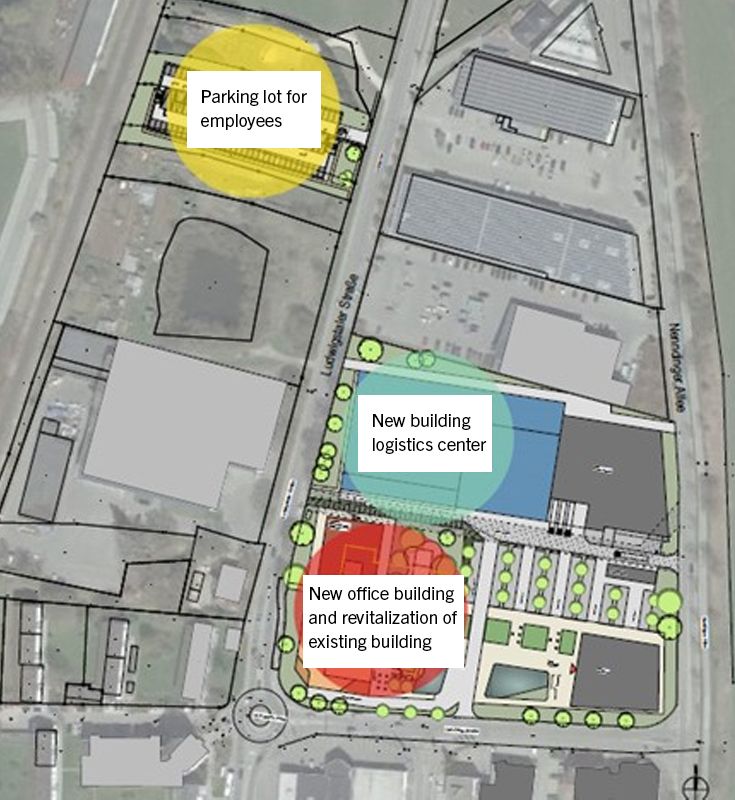The medical technology company has big plans for the next few years. In addition to the construction of a new office building with the subsequent revitalization of the existing office building, the expansion of the logistics center on the KLS Martin campus and the construction of a new parking garage are planned.

The new six-story office building (shown in red in the picture) is designed for approx. 300-320 workplaces. Construction completion is planned for mid-2025. As soon as the construction work has been completed, the revitalization of the existing building (shown in orange) is to begin. In the future, this will provide space for a company restaurant, additional workplaces, and meeting facilities.
"It is important to us to proceed sustainably with the construction measures. That's why we decided to retain the concrete core of the existing office building and incorporate it into the new building concept," says Christian Leibinger.

Parallel to the construction of the administration building, work is being carried out on the expansion of the logistics center with a floor area of approx. 6,000 m². Commissioning is also planned for mid-2025. The logistics center will serve as a central shipping point for the products that the company manufactures in Mühlheim an der Donau and in Freiburg im Breisgau.
The multi-story parking lot with 7 levels is to be built on the opposite side of the road and will provide space for approx. 370 parking spaces. In this way, the KLS Martin Group intends to equalize the parking situation on site. Commissioning of the parking garage is scheduled for early 2024.